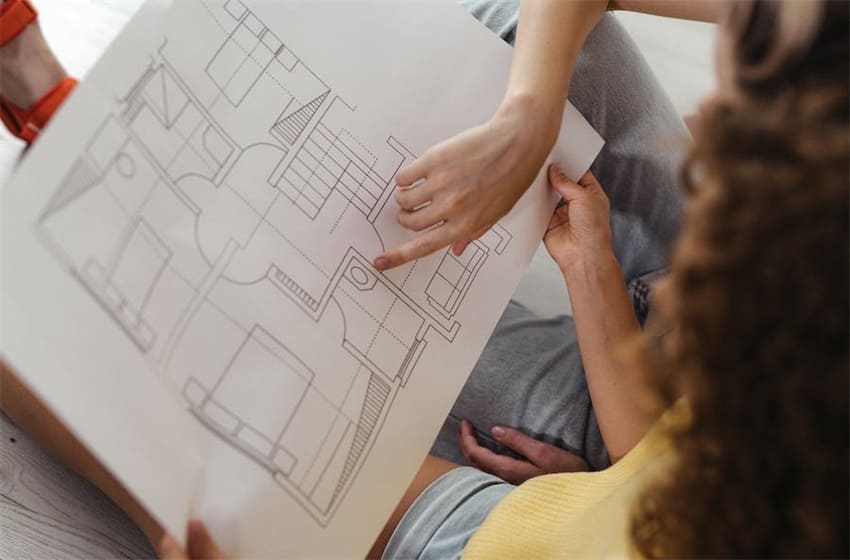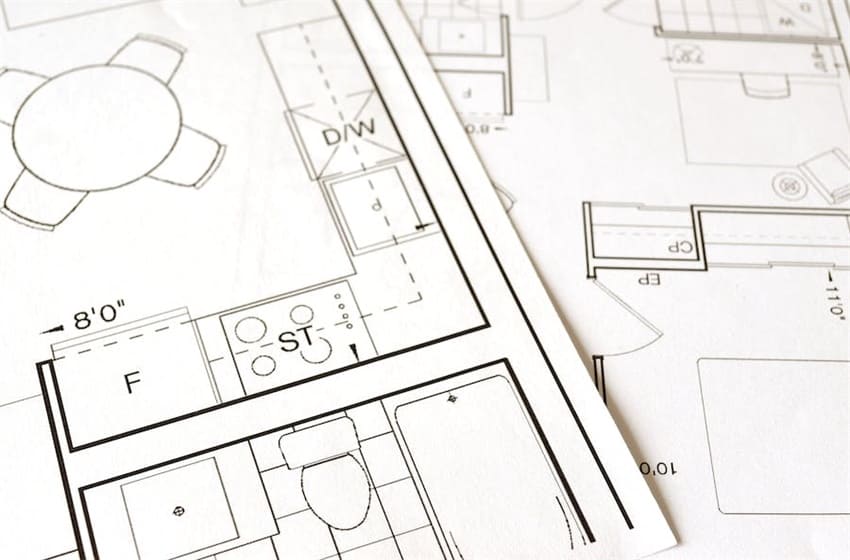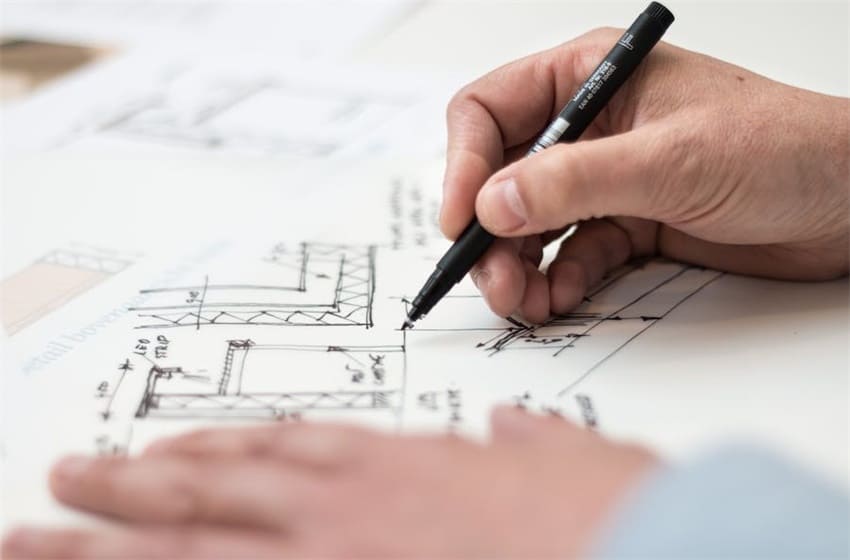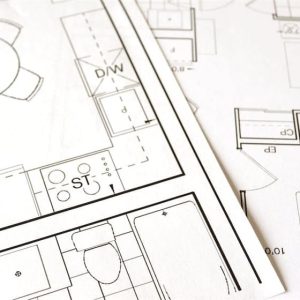
They say architecture is the mother of all arts — and for good reason! Not only does it help create and enrich the urban landscape, but it produces the buildings where we coexist. When you look at a construction drawing, you’re actually seeing the blueprint for a future home or business that will impact your life. In this article, we dive into the simple explanations of basic building construction symbols and architectural symbols.
Floor Plan Architectural Symbols: A Comprehensive Guide
There are so many arch symbols that even experts and novices can get lost during construction. As a result, understanding architectural drawings precisely could appear a daunting task. However, learning about them can certainly prevent any unnecessary miscommunications between you and the people you work for and with. As a homeowner, it will also help you conceptualize the kind of building the contractor is setting up for you.
Architectural symbols are a language that you need to learn because professionals in the construction industry use them all the time. A standard floor plan will show you the structural elements, electrical elements, and mechanical elements of a building. It will also showcase some other items from a top-view representation, including sinks, beds, and bathtubs. In addition, floor plans include legends that describe other relevant information to allow no room for errors. Below are some categories of architect drawing symbols.
1. Door Symbols
Door symbols come in handy in floor plans to indicate the location and type of doors in a building. They typically consist of a large gap between two walls and a curve that indicates the direction in which the door swings. The gap represents the open area that the door will cover so that you can take it into consideration when choosing the right style or planning for other elements.
For sliding doors, the symbols are slightly different. They showcase a rectangle representing the door inserted into the wall and attached to a dotted triangle with arrows indicating the opening direction. The dotted area shows the position of the door while closed. Double doors, on the other hand, are represented using the letter M with the two arcs meeting at the center of the door. 
2. Window Symbols
Similar to door symbols, window representations use thin triangles on the walls. They help identify the type of windows you’ll use and where you’ll find them in the building. Additional lines can indicate the use of special types of windows.
Casement windows, also known as swinging windows, are depicted as arcs or lines showing the direction of the opening. On the other hand, breaking the straight line of the wall and the face of the window symbolizes basement windows. For sliding windows, three parallel rectangles representing each sliding panel joined at the edges below the others.
3. Wall Symbols
The most basic and simple element of an architectural floor plan is a wall. However, in some cases, they’re not just simple straight lines. The intensity of the streaks indicates the location of the wall. Thicker lines show the interior walls, while double lines show the exterior walls. With a well-laid-out plan, you will be able to distinguish between these two types of walls in no time.
The only difference that can bring out a change in the wall symbols is when the architect decides to use the material representation of the wall. Patterns of lines and shapes represent various materials, such as 45-degree angled hatches, which can symbolize bricks and concrete walls. Wood grain patterns depict wooden walls, while insulated walls use spring-like patterns infused into the main walls.
4. Stairs Symbols
When looking at floor plans, the stair symbols are easy to identify because they appear as parallel lines representing individual steps. However, the specific symbol may vary depending on the staircase type and drafting style, with curved or spiral staircases represented by corresponding lines or circles.
On a floor plan, stairs must adhere to the specified scale, ensuring an accurate representation of their size and proportion. The plan should clearly indicate the width, depth, and height of each step, along with handrail dimensions, for efficient construction. Direction arrows on the symbol indicate the intended travel direction, with upward arrows signifying stairs leading up and downward arrows indicating stairs leading down. Lastly, certain symbols might include additional details like tread depth and riser height for further clarity.
5. Appliance Symbols
Most architectural floor plans include stationary fixtures like bathtubs, toilets, sinks bathroom sinks, kitchen islands, and built-in closets represented by architect drawing symbols. You must have seen such illustrations in the brochure or floor plan of an apartment. They can also include movable furniture like a refrigerator in the kitchen or a washing machine in the laundry room. These symbols help provide a detailed picture of the layout, clearance spaces, and potential design of each room.
A simple outline of the item itself symbolizes appliances like refrigerators and stoves. In the case of built-in appliances, dotted lines are accompanied by a short text or an abbreviation — for example, REF for refrigerator. The dotted lines can also indicate the appliances hidden under the counter or inside a storage unit. Sometimes, you might also find additional details, such as a drawing of the four burners in the case of a stove in the kitchen.
6. Furniture Symbols
These offer some self-explanatory symbols that are straightforward and easy to comprehend. For example, an architect can use actual symbols of the furniture or annotate them using rectangles, squares, or circles. The most commonly used architectural symbol drawings in common areas like the living room and dining room range from
- Sofas
- Armchairs
- Dining tables
- Dining chairs
- Cupboards
After completing the construction, some architects use actual symbols of products installed in the house to enhance the visual appeal of the floor plans, especially when marketing is a key focus. Bedrooms can be represented with bed and nightstand symbols at scale. Moreover, a larger rectangle with two smaller rectangles within its head can indicate the bed and pillows, respectively. A line with a triangle below the two rectangles represents the blanket line.

Mechanical Electrical and Plumbing (MEP) Works Symbols
As the name states, these symbols represent various components, equipment, and pathways for mechanical, electrical, and plumbing systems within a building. Understanding these symbols is also crucial for anyone involved in the construction, design, or maintenance of buildings.
1. Mechanical Symbols
These symbols can be broadly categorized into two categories. On the one side, we have fire alarm system symbols that have pictorial representations, such as the terminal cabinet, alarm transmitter, and smoke detector duct type, among others. Additionally, we have heating, ventilation, and air conditioning symbols (HVAC) showing their location with respect to duct and plumbing diagrams.
2. Electrical Symbols
Electrical engineers with electrical expertise should prepare electrical symbols to avoid unnecessary errors that might compromise the building’s safety and integrity. Electrical symbols simplify the work for both the planners and the engineering technicians interpreting the drawings. However, these signs and symbols aren’t uniform all across the industry, and that’s why a drawing involving electrical symbols usually contains additional explanatory legends.
3. Plumbing Symbols
Plumbing drawings are designed to simplify installation, save time, and assist plumbers and engineers. They include symbols that represent fixtures, pipe fittings, valves, and other components necessary for a plumbing system. These symbols vary depending on the type of piping system, whether it’s industrial, commercial, or residential, and the substance they transport, such as water, gas, or wastewater.
Floor Plan Architectural Abbreviations
Abbreviations come in handy when there is no space to show certain building construction symbols. They also tend to appear in complex technical drawings for added clarification. Abbreviations can indicate, for example, a specific item or material. Some common abbreviation examples in construction are:
- A/C – Air Conditioner
- ATT – Attic
- BSMT – Basement
- CL – Closet
- COL – Column
- DW – Dishwasher
Wrap Up
Architect drawing symbols are employed in architectural drawings and are essential for defining the structure of a building. Building services, elevations, orientations, walls, windows, doors, and stairs are just a few examples of the easily defined building components. Architects incorporate their symbols into the architectural blueprints after consulting with a variety of building construction professionals. Mechanical, electrical, and civil engineers are some of these specialists.
Construction fields are highly regulated due to the stringent measures required. Clients and professionals invest a lot of resources in the realization of a building project. Therefore, these symbols contribute significantly to the quality and feasibility of a project. Some of the symbols vary depending on country and region, or sometimes companies and firms. Through international building codes, most symbols are similar and widely accepted. Therefore, feel free to consult your architect of choice for the design and realization of your building project in the future!


